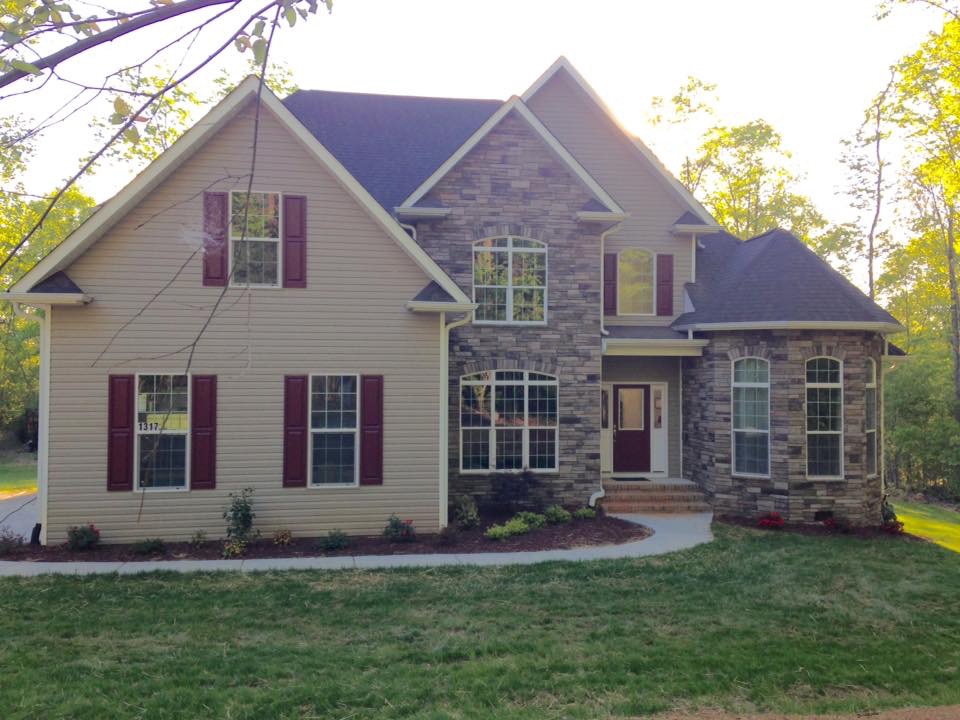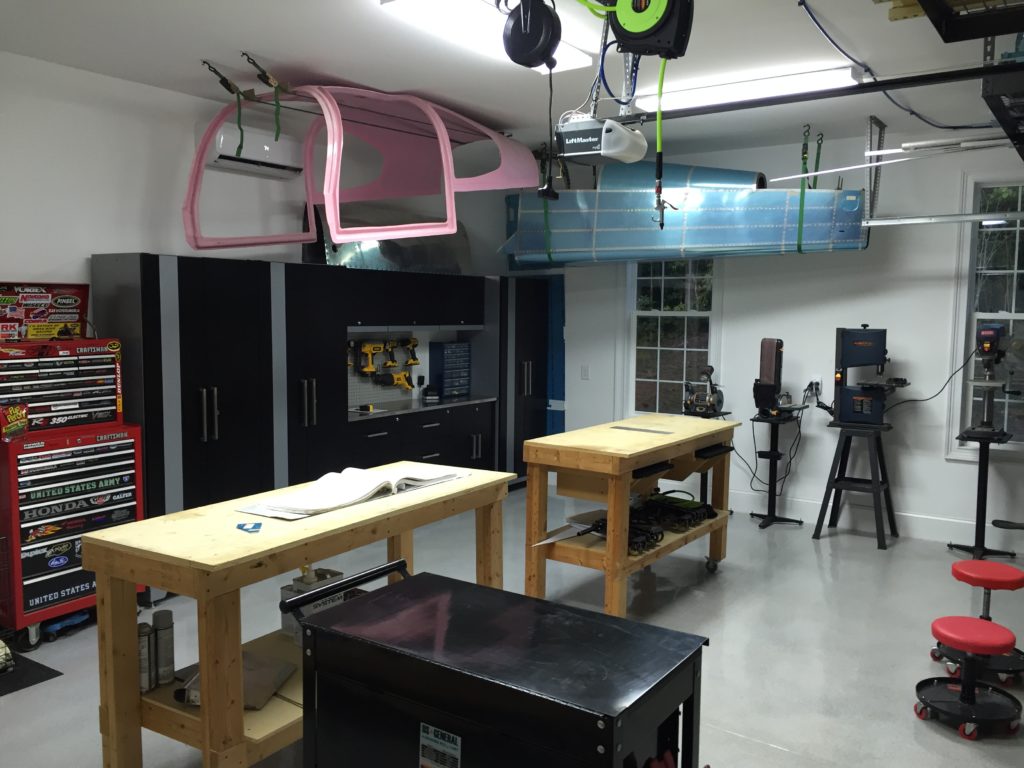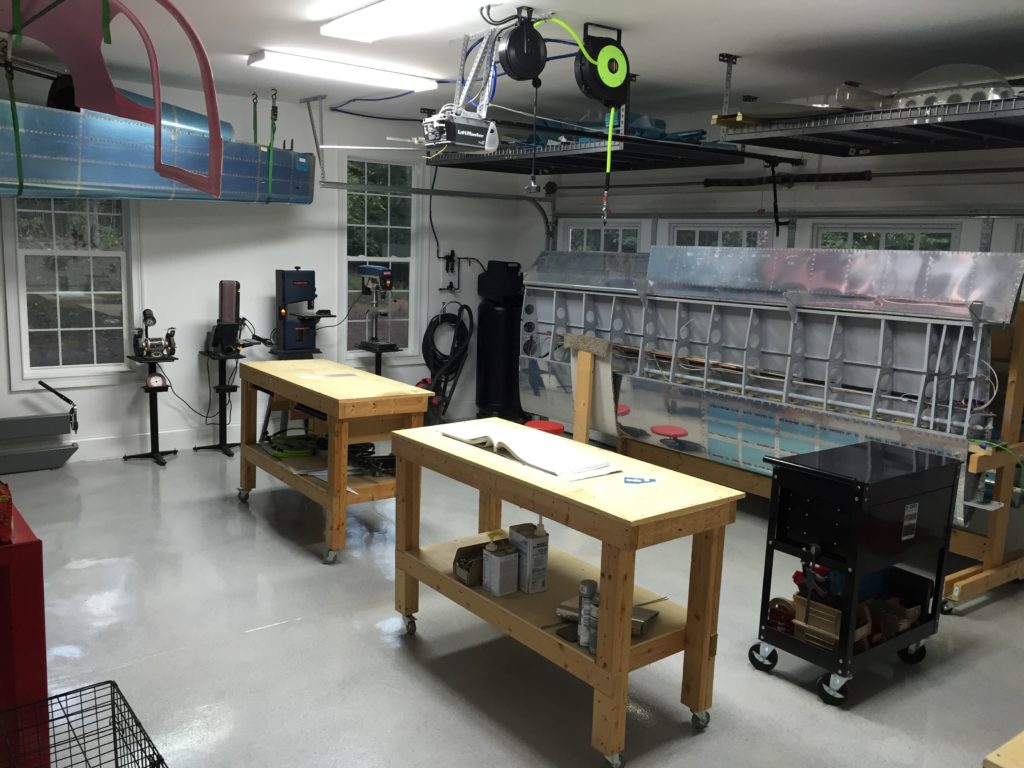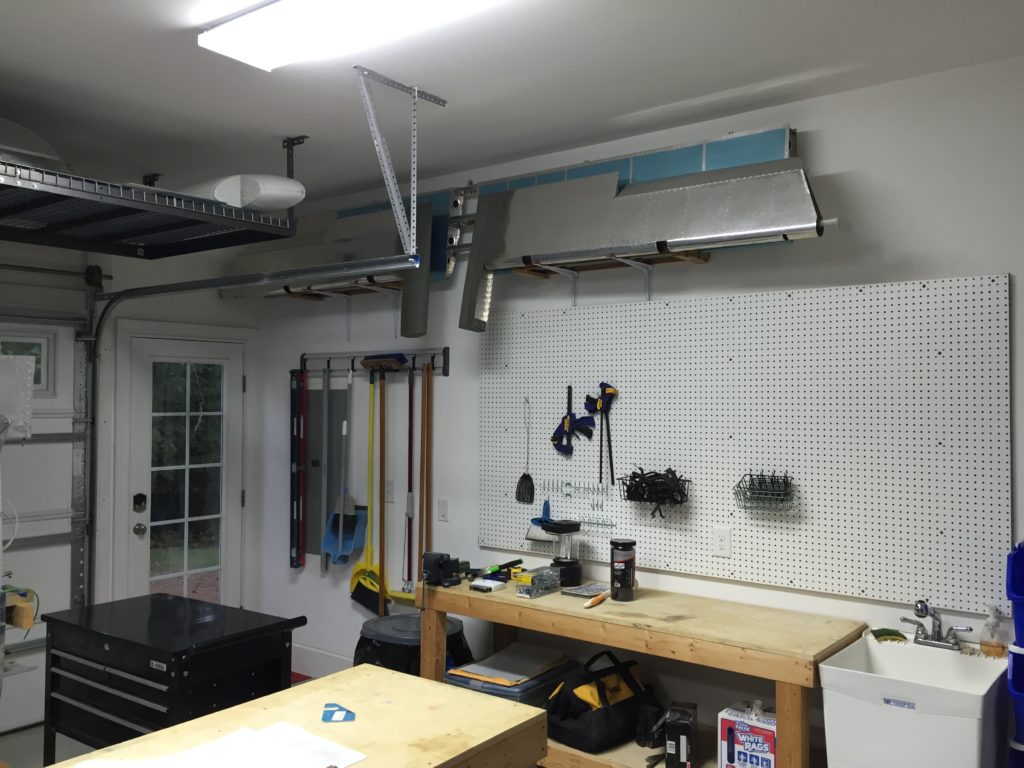Sometimes in life, you just have to take advantage of opportunities. Thus, the wife and I decided to say farewell to our first home and look for the dream home location and floor plans. Without going into HGTV mode, we bought ten acres near our childhood town in a great school district for the kids we don’t have and built a beautiful home in the middle on the tallest hill. That hill leads to a story book creek which serves as a boundary line between our property and Lincoln County Regional Airport.
I was pretty happy with my last garage shop set up, but hey, it could always be bigger. So we made this one bigger.
Added a side entry door and carried over all of the comfort features from the last house. The main changes are the metal cabinet setup instead of utilizing open shelving. This keeps things a bit more organized and cleaner.
I did larger storage racks on the ceiling that are rated for more weight. I also did a lighter weight air hose cord reel and added an electric cord reel which is really nice to have.
All of the tool stands are the same now and securely mounted. The split system HVAC setup is in and works very well in the fully insulated garage. The only real disadvantage to the new shop is the lack of ceiling height due to the layout of the house. But that’s pretty easy to overcome and really only affects the big pieces hanging like a museum until the fuse all goes together.
All in all, I’m extremely happy with the new shop and proud of the productive, efficient setup that we have now to press on building.





